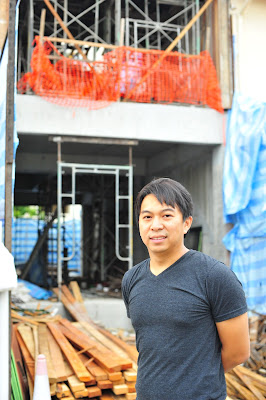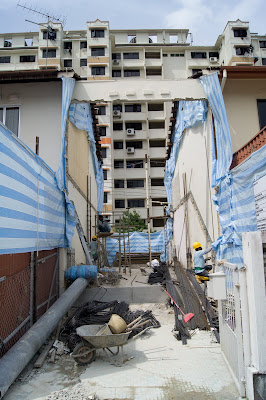A journal of the Reconstruction process of my house in Thomson.
This blogs serves as a journal to record the reconstruction process of a brand new house in Singapore
Sunday, November 14, 2010
Friday, November 12, 2010
Removal of 2nd floor formwork with concrete staircase
Tomorrow is the removal of 2nd floor formwork. I am so excited. The 2nd floor concrete slab will be ready together with a RC staircase to the 3rd storey. Once the formworks have been removed, we can move in the 1st floor steel 'fishbone' staircase and start constructing the 3rd storey!

After the formworks have been removed, the 1st floor concrete slab is completed. Now moving on to do the 2nd storey slab
What's the difference?
There are a few terms that you must get familar with when you are constructing your own house.
1) A&A : Alterations and Addition : This is one of the most common ones that you see. What it means is it basically just alter part of the structure and add more floor space. But there is a condition, the GFA( Gross Floor Area) increase must not be more than 50%
2) Re-Construction : As the term implies, it is to reconstruct the building from ground up, leaving skeleton core structure intact. Any GFA increase of more than 50% will be considered as reconstruction.
3) New Erection : This means 100% full reconstruction ( everything off ). With new erection, you can increase your ceiling height to up to 5m but there is a condition. You need to build a bomb shelter.
Subscribe to:
Comments (Atom)





































